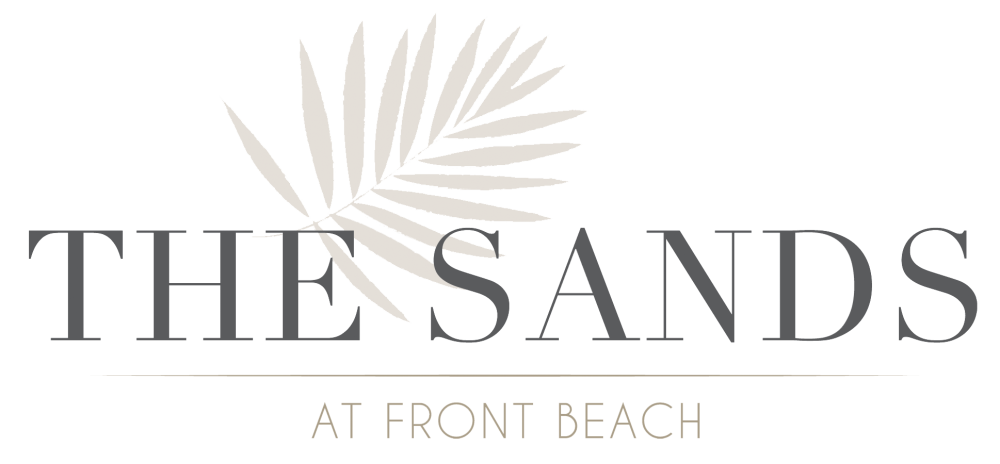
Our primary focus when designing this project is to provide homes with the utmost structural integrity
and energy efficiency while creating an architecturally appealing exterior aesthetic with beautiful high-
end interior finishes. Although the below specifications are included with all our plans, you may want
to add a few additional features to personalize your home. Our design team will work hand-in-hand
with you to bring that vision to life.
FOUNDATION:
- 16" Solid Poured Concrete Columns 3500 PSI
- Concrete Parking Pad beneath the Home
STRUCTURAL:
- 2x6 Exterior Wall Construction with 2x4 Interior Walls
- Engineered Floor System
- Zip Board Walls
- 5/8 CDX Plywood Decking
ROOFING:
- Peel and Stick Underlayment
- 26 Gauge 5V Galvanized Metal Exposed Fastener (Snap Lock Upgrade Available)
EXTERIOR:
- Marvin Windows (Impact Upgrade Available)
- Neuma Doors (Impact Upgrade Available)
- Soffit and Fascia per Plan
- Exterior Materials Consist of Hardy , Stucco, Brick, Wood Slats/Louver (Home
Location Determines Exterior Veneer Combination)
- Porch Ceilings- Pine T&G
- 6" Treated Painted Deck Boards (Composite or IPE Upgrade Available)
- Painted Wood Handrails (Composite Upgrade Available)
- Galvanized 1/2 Round Gutters with Round Downspouts
- Two Steel-Backed Metal Insulated Garage Doors 9' X 8' with Two Remotes
- Garage to Home: Solid Core Two Panel Door with Deadbolt
- Finished Moisture Resistant Ceilings Covering underside of Home
HVAC AND INSULATION:
- Trane XV18 Variable Speed HVAC Units (Includes 10 Year Parts and 10 Year Labor
Warranty)
APPLIANCES:
- GE Cafe Package included with Gas Cooktop or Range (GE Monogram Upgrade
Available)
INSULATION:
- Closed Cell Spray Foam Insulation beneath Home
- Open Cell Spray Foam Insulation in Roof
- Fiberglass Walls (All Homes include Boracare Termite Spray on All Wood Members
with 12 Year Warranty)
GAS:
- Gas Cooktop, Water Heater, and Lantern per Plan
INTERIOR:
- 1/2" Sheetrock with Smooth Finish
- Three Wall Colors (Eggshell)
- One Ceiling Color (Flat)
- One Trim Color (Semi-Gloss)
- 8" Baseboard throughout
- 8" Crown in Main Areas Downstairs (Not Mandatory)
- Trim around All Windows
- Wood Stair Treads and Painted Risers
- 8" Solid Core Interior Doors with Emtek Hardware
- Wood Shelving in All Closets (Trim Upgrades Available)
PLUMBING FIXTURES:
- Two Shower Heads in Master Shower
- Navien Gas Tankless Water Heater
- Three Exterior Hose Bibs (Main Living Porch, Garage, Front Porch below)
- Stainless Under-Mount Kitchen Sink
- Square Under-Mount Porcelain Bath Sinks
- Comfort Height Toilets with Soft Closed Lids
- 36" Tub Bases in Guest Baths
- Master Tub - Freestanding or Drop-In with Tile
ELECTRICAL FIXTURES: ($10k Allowance for Fixtures)
- LED Bulbs in All Recessed Cans
- Dimmer Switches in Kitchen, Living, Master, Dining, and Porches
- Under-Cabinet Lighting in Kitchen
- Multi-Ink Panel with Labeled Low-Voltage Drop (Camera Upgrades Available)
- Decor Switches
ALL WOOD CABINETS:
- Custom Built Kitchen Cabinets
- Vanities with Matching Mirros
- Soft-Close Door Hinges and Drawer Slides
- Choice of Knobs
- Several Door Style Choices
COUNTERTOPS: (Allowance per Plan)
- Kitchen: 3cm Quartz with Square or Bullnose Edge
- Baths: Quartz with 4" Splashes
FLOORING AND CUSTOM TILE WORK: (Allowance per Plan)
- Wood and Tile throughout
- Custom Master Shower to Ceiling
- Tile Tub Surrounds to Ceiling in All Guest Baths
- Full Tile Backsplash in Kitchen
DRIVE AND LANDSCAPE:
- Concrete Driveway
- Landscape Package with Straw, Indigenous Plants, Pavers and Zoysia Sod
Additional upgrades are available upon request.
***Buyer acknowledges and agrees that prices and specifications for materials, fixtures and appliances
are subject to market conditions, thus may change. Buyer will be responsible for any increase in costs
of such materials, fixtures and appliances. The Sands at Front Beach, LLC and/or Butler Homes, LLC
will not markup any such cost increases over and above the actual increase cost. Any such changes will
be communicated to buyer prior to installation.